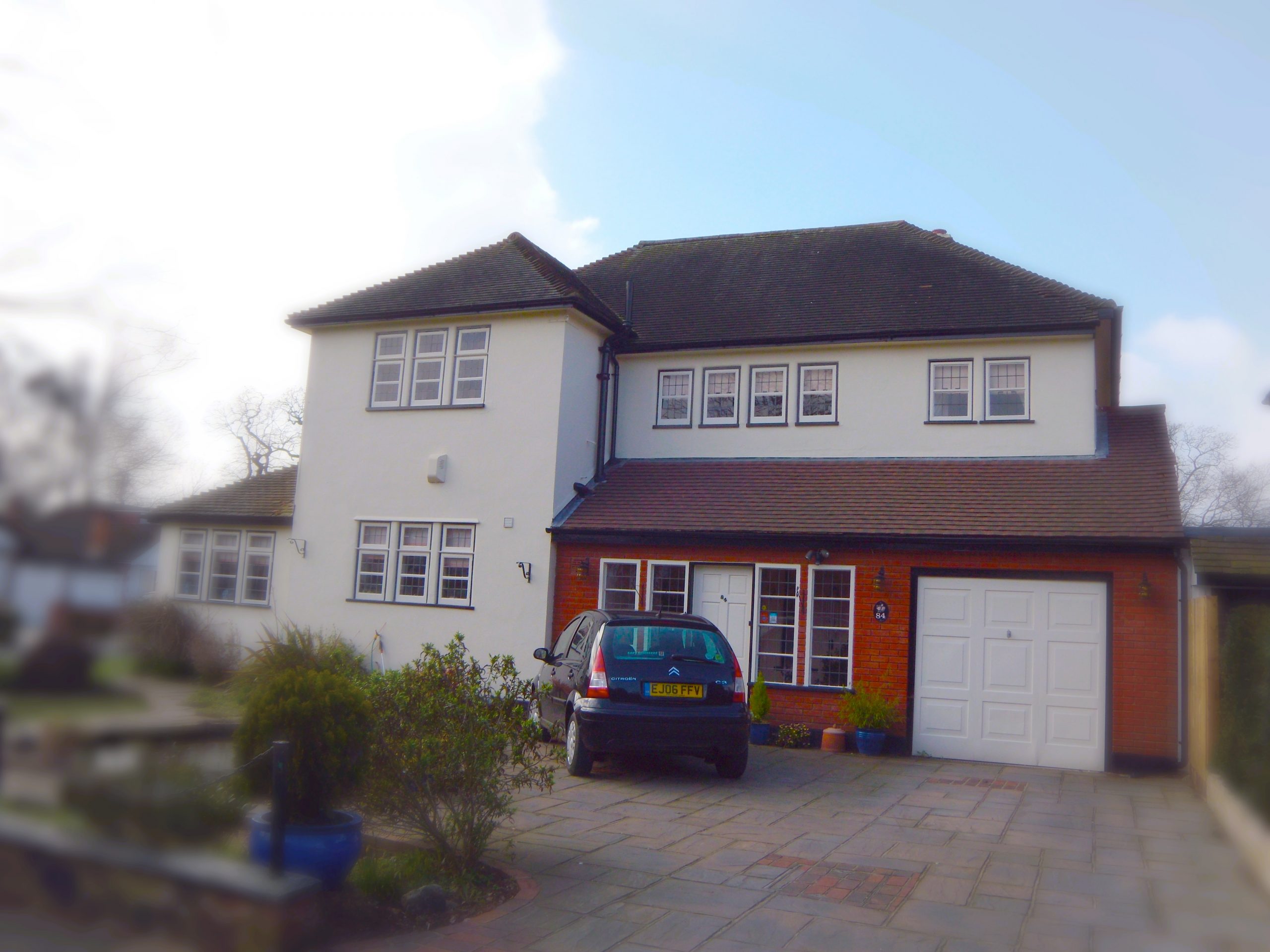
This detached house loft conversion design to accommodate 2 additional master bedrooms and one additional bathroom. The design is completely new idea of loft conversion by having a side balcony facing to the street as well as having green plantation. The bedrooms have large openings french doors opening toward the green balcony, which provides pleasant view from the bedrooms.
This development is prepared in accordance with London Borough of Havering Residential Extensions and Alterations Supplementary Planning Document .…read more
aa studio is a young multi-disciplinary and most diverse practice specialise in Architecture Design, Urban Design, Planning Permission, Building Regulations and Project Management. We specialise in residential projects from small scale to large scale developments in London & all over the UK. Our practice providing planning consulting, architectural & interior design, urban design, design & build, and project management throughout in UK.
For further information about Planning Policies please visit: ….. read more
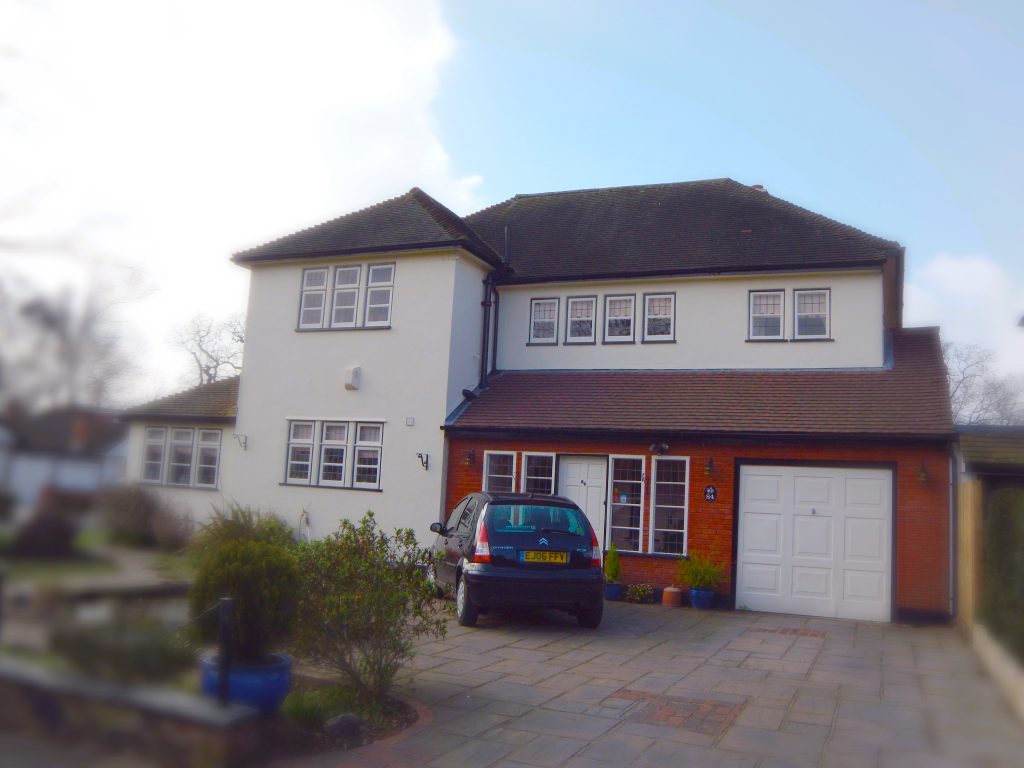
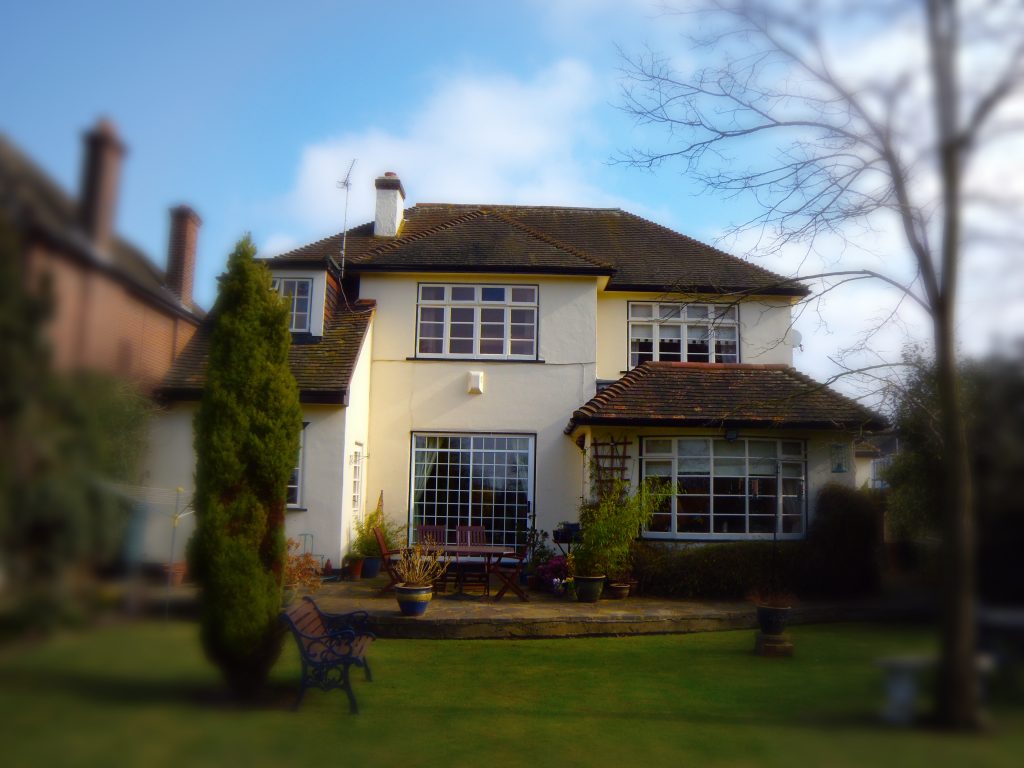
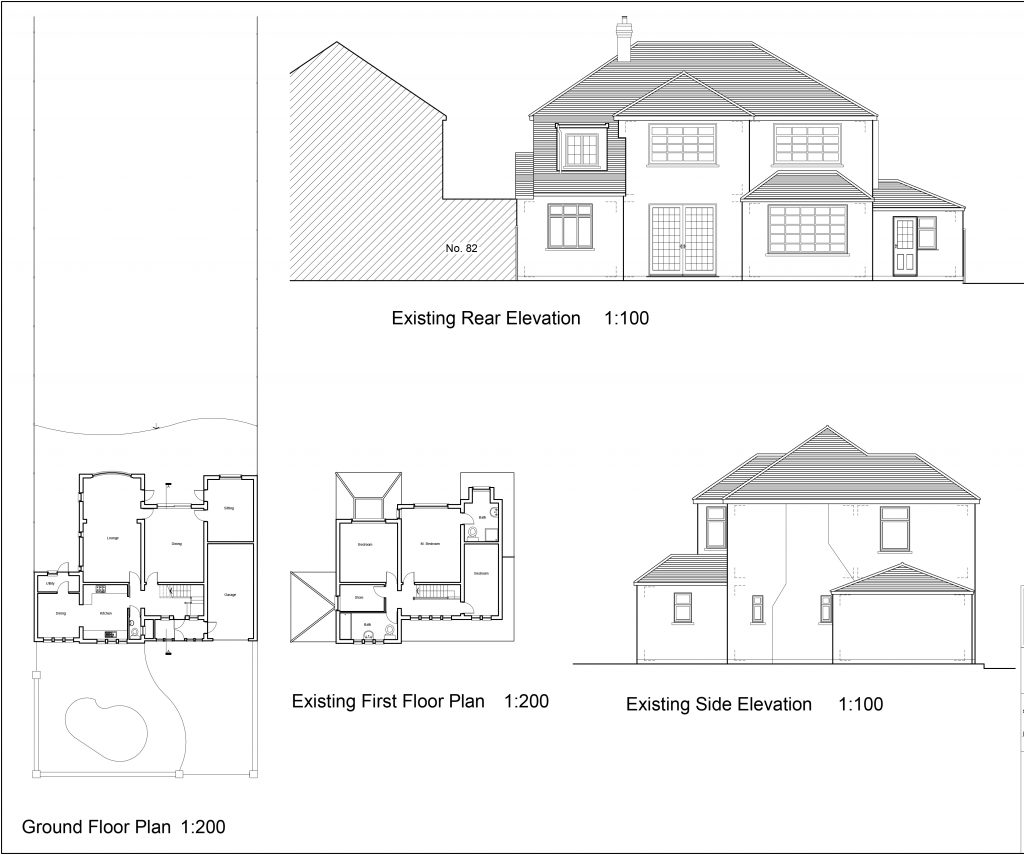
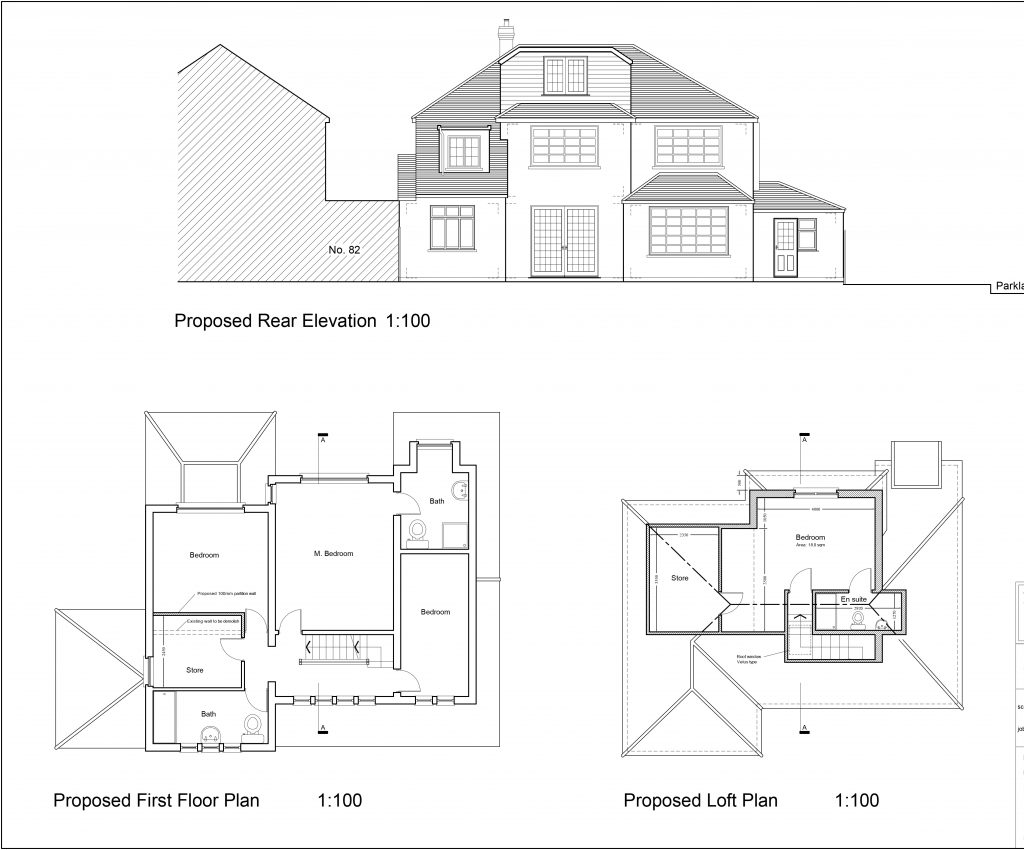
All images and 3D visualisations are all copyright reserved by aa studio.